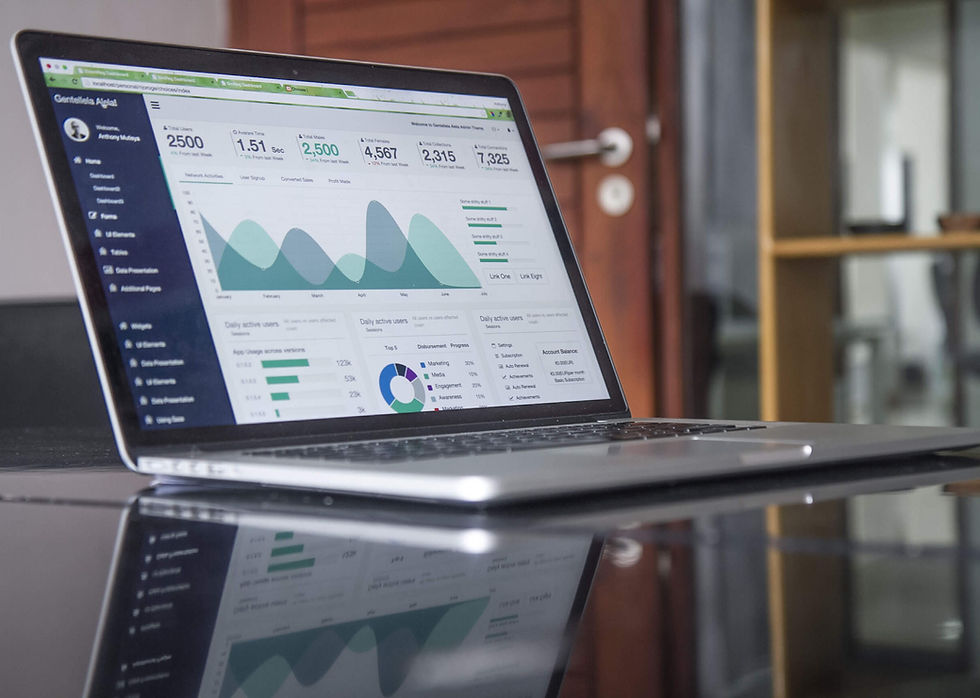How Store Layout Impacts In-Store Customer Behavior
- Dayta AI
- Sep 28, 2020
- 4 min read

Creating customer paths and designing store layout in a brick-and-mortar store is one of the key strategies in a retail store’s success. When designing the layout of the store, retailers need to consider how the store layout will entice people to come into the store and attract shoppers to stay and engage in the store. A well-designed customer path will smoothly guide a customer throughout the customer journey in the store and create incentives for the customer to purchase more products.
Decompression Zone

A decompression zone is an open space of a few meters from the entrance of the store. Instead of bombarding customers with promotional signs and walls of stock upon their entry into the store, a decompression zone gives customers space where they can take a breath and transition from the outside world into the new environment of the store. Although some retailers may feel uncomfortable with the idea of giving up essential store space, many retailers are experiencing the benefits of having the decompression zone. When customers enter a store with a decompression zone, they feel more comfortable, and they can look around and shop briefly without feeling like they are standing in others’ ways. This ultimately makes the customers more receptive to any promotional materials placed inside the store or any unique selling points the store has to offer.
However, a decompression zone is not about simply taking all things away. A poorly-designed decompression zone may look like a big, empty, and forgotten space, which will pull customers away from the store even before they start shopping. Oher sensory elements, such as fragrance, lighting, and texture, can be added to the decompression zone to separate the in-store ambience from outside and to give customers a feeling of how the shopping experience will be.
Customer Path Design

Studies have shown that approximately 70~90% of the world’s population is right-handed, which means that the majority of people tend to be drawn to the right side of any space and reach with their right hand. Many people unconsciously turn right upon entering a store, and the first wall they encounter is called the “Power Wall.” The Power Wall, which is located immediately right to the entrance, can act as a high-impact first impression medium for the customers. Retailers, therefore, should pay particular attention when deciding what to display on this Power Wall and how the items should be displayed. It would be a good idea to locate products or materials that are important for branding or selling at the Power Wall. Gaining customer’s interest at this point determines whether people will continue to browse through the rest of the products at other parts of the store.
After gaining customers’ first attention, retailers must design their stores so that customers gain maximum exposure to products while walking through the store. This increases the possibility of customers making purchases and also enables retailers to strategically control the flow of foot traffic inside the store. Since most customers turn right when they enter the store, many retailers design store layout in a way that customers follow a circular anti-clockwise path. The anti-clockwise path ensures that customers walk through the back of the store and come back to the front again. Retailers can use furniture, displays, and other tools to guide customers through the path that they want the customers to walk through.
Another tactic that retailers frequently use to create a customer path that goes through the entire store is to place staples at the back of the store. Staples are products that the majority of people will go into the store for. For grocery stores, staples maybe eggs and milk. For fashion stores, such products may be t-shirts. Since retailers do not want customers just to grab the product that they came into the store for and leave immediately, they will place the staples as far away from the entrance as possible. Customers will then have to navigate through the whole store on their journey to buy the products, which increases the chances that they will end up purchasing other products as well.
Redesigning Store Layout With Cyclops

The store layout designs that are listed in this article are tactics that have proven to work for many retailers. However, each retail store is of different size and shape, sells different products, and is located in different areas. Therefore, the principles may not work for all retail stores, and the best way to optimize the store layout is to test different layouts.
Cyclops is a cloud-based analytics platform that enables retail stores to better understand in-store customer behaviour. By visualizing footfall traffic and dwell times through heatmaps, Cyclops helps businesses understand which areas of the store are visited frequently and which areas do not receive much attention. If customers do not spend as much time in areas that sell high-margin products, retailers may want to redesign their store layout so that people will spend more time in the area. With Cyclops, retailers can understand how customers move inside the stores and design a store layout that can maximize sales.
Cyclops is a retail analytics system that can help retailers generate insights into how their customers shop inside their stores. To understand more about how Cyclops can help retailers digitally transform their stores amid the COVID-19 pandemic, visit our website: https://dayta.ai



Comments